View Project Floor Plans
& Renderings
The Ottertail Community Center will be a multi-use facility designed for all ages. With a gymnasium, gathering space, indoor playground and walking track, it will serve as a hub for fitness, wellness, learning and community-building.
The Ottertail Family Center will provide licensed childcare providers with affordable, home-style units to run their own childcare businesses. These units will be built to meet DHS standards and create a supportive, sustainable environment for early childhood education in our community.
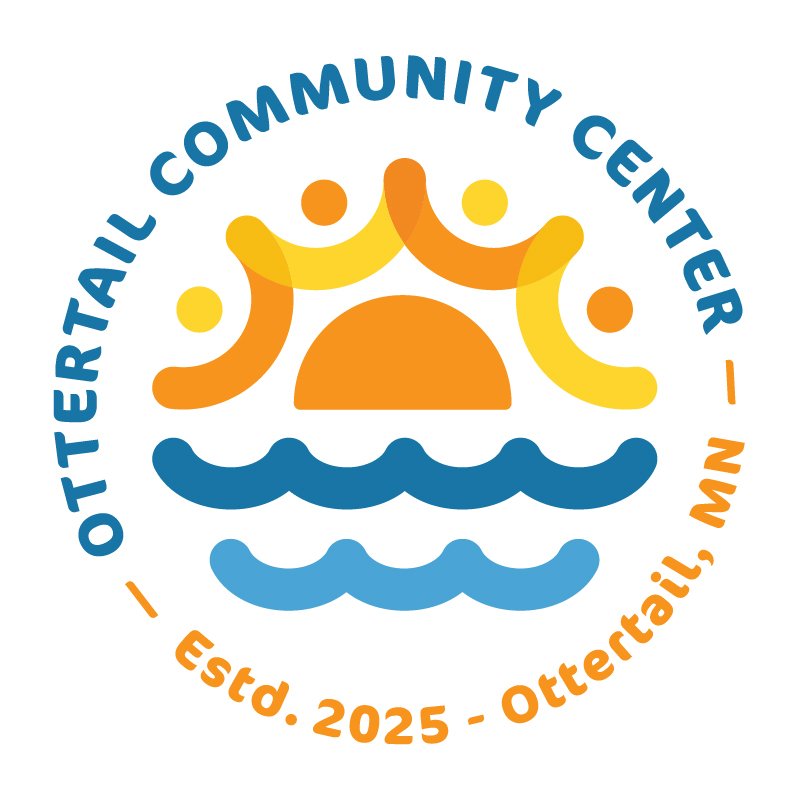

OCC East Facing Rendering
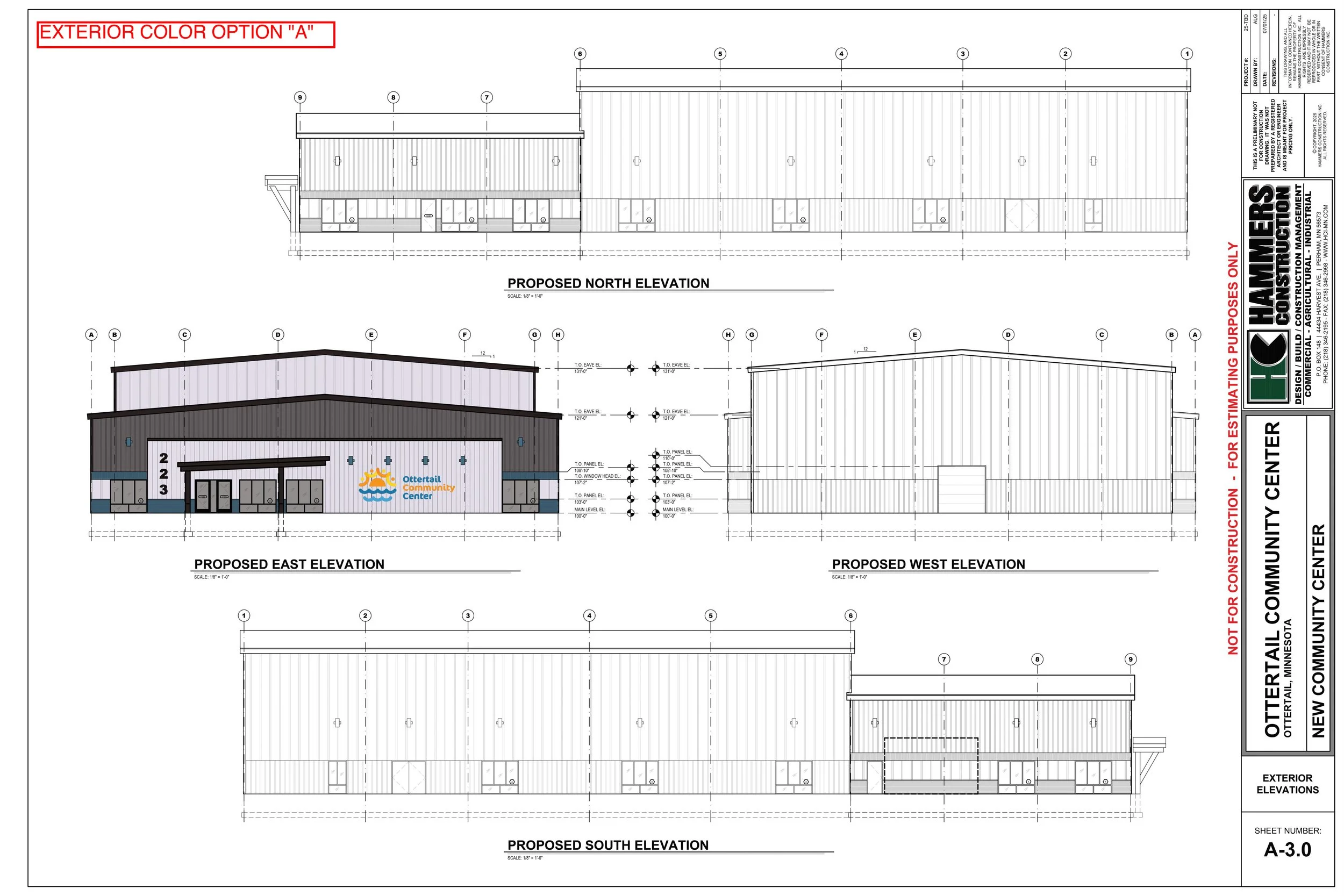
OCC Exterior Plans
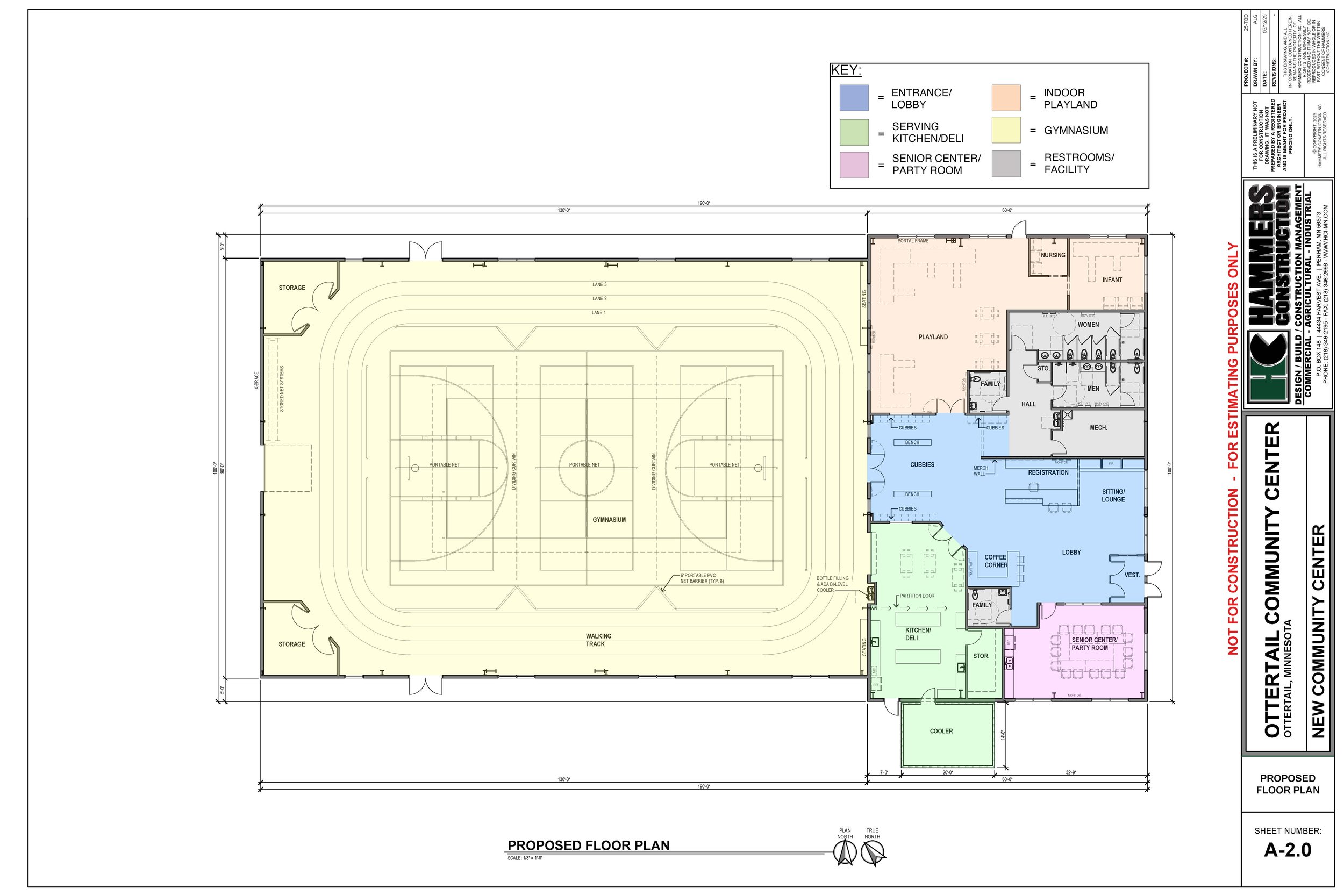
OCC Floor Plan
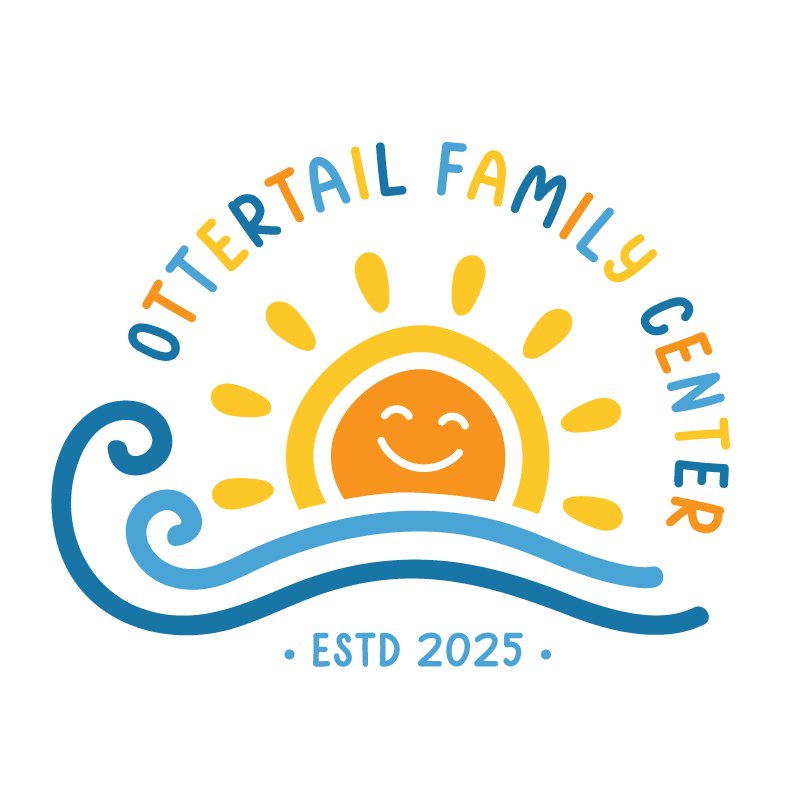
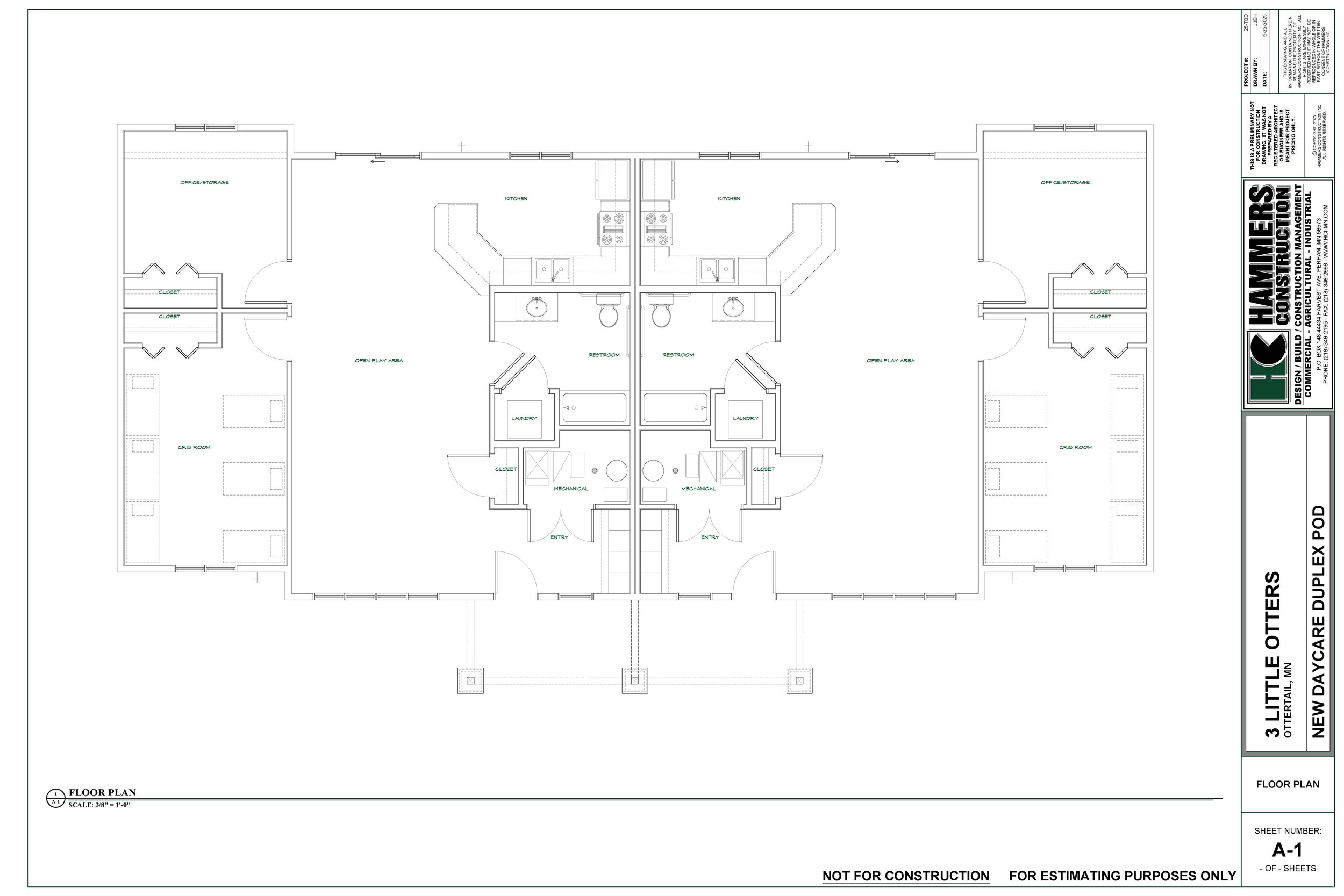
OFC Floor Plan
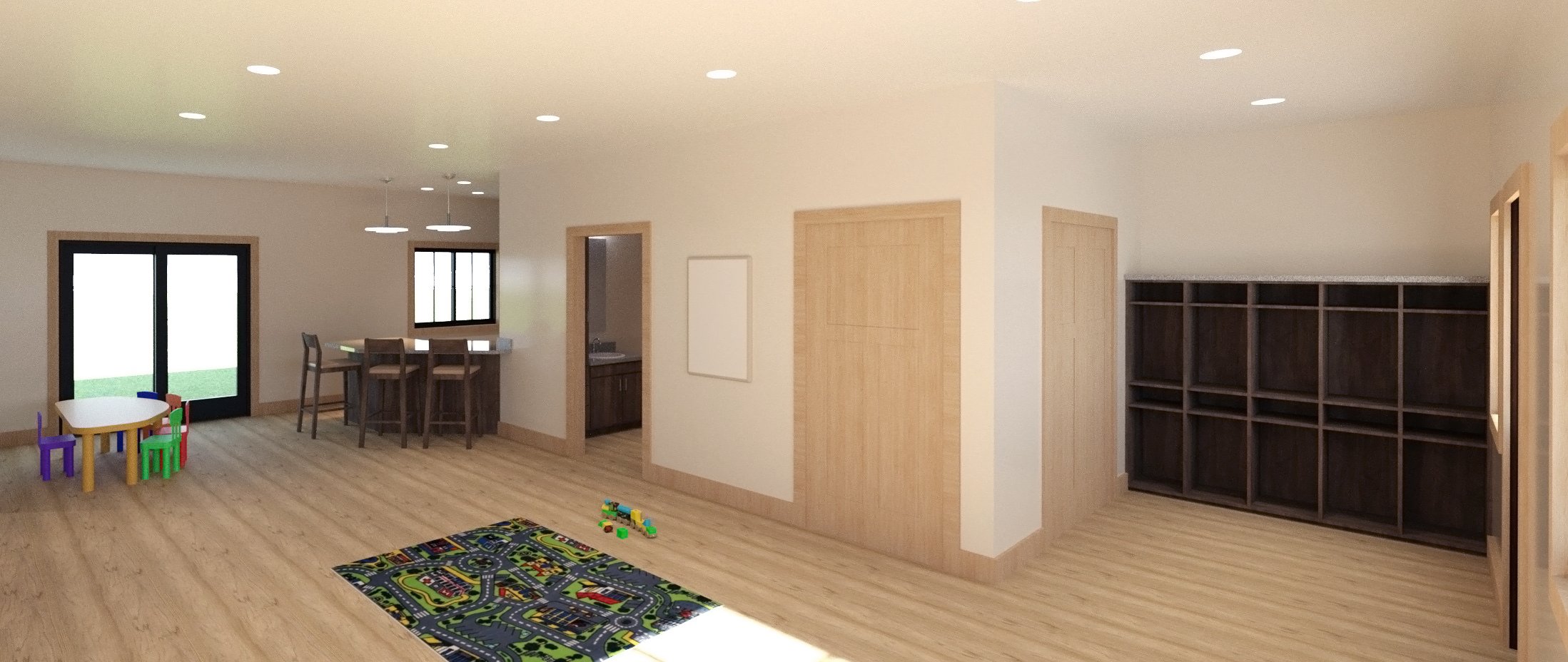
Drop-Off & Play Area
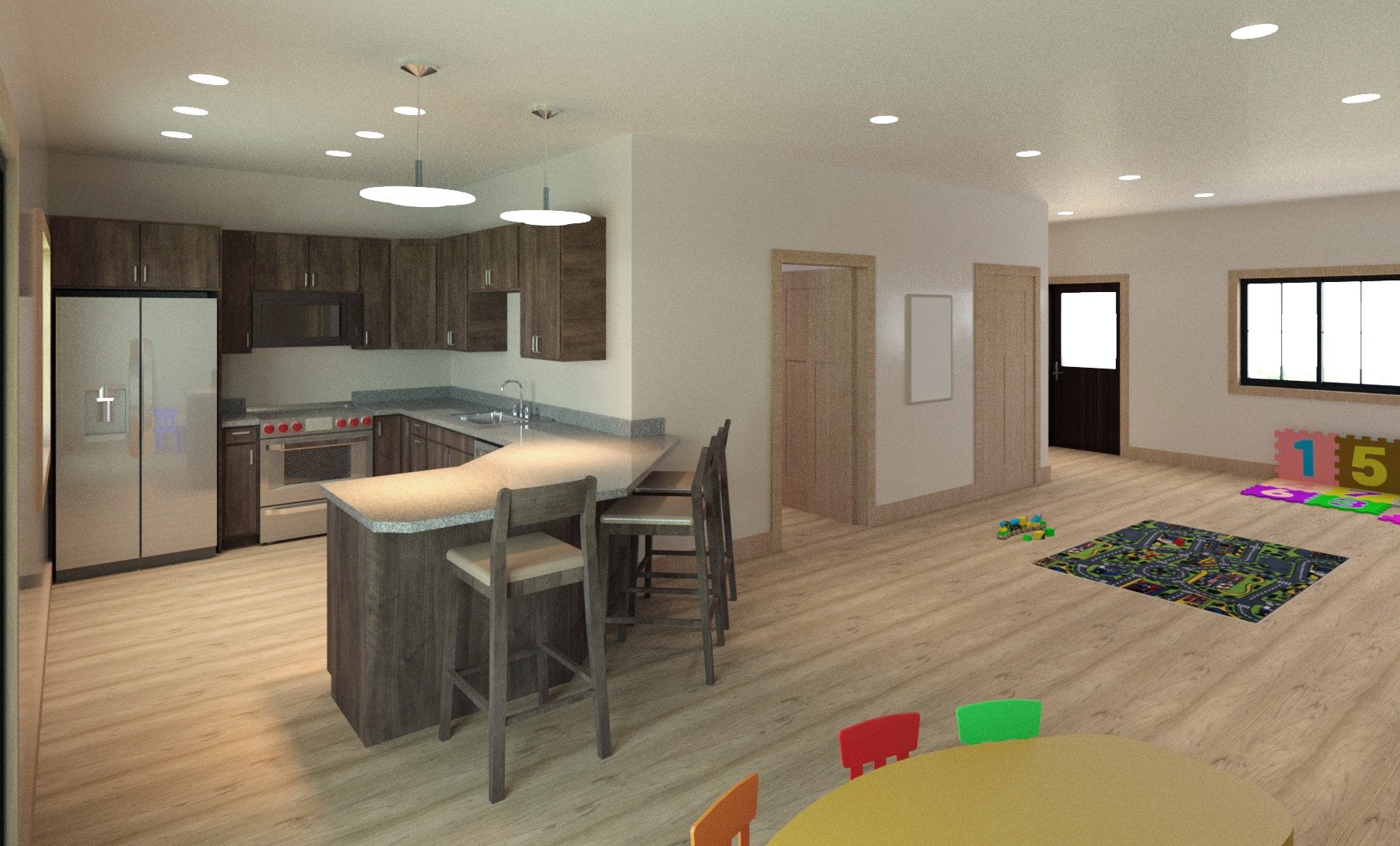
Kitchen & Play Area
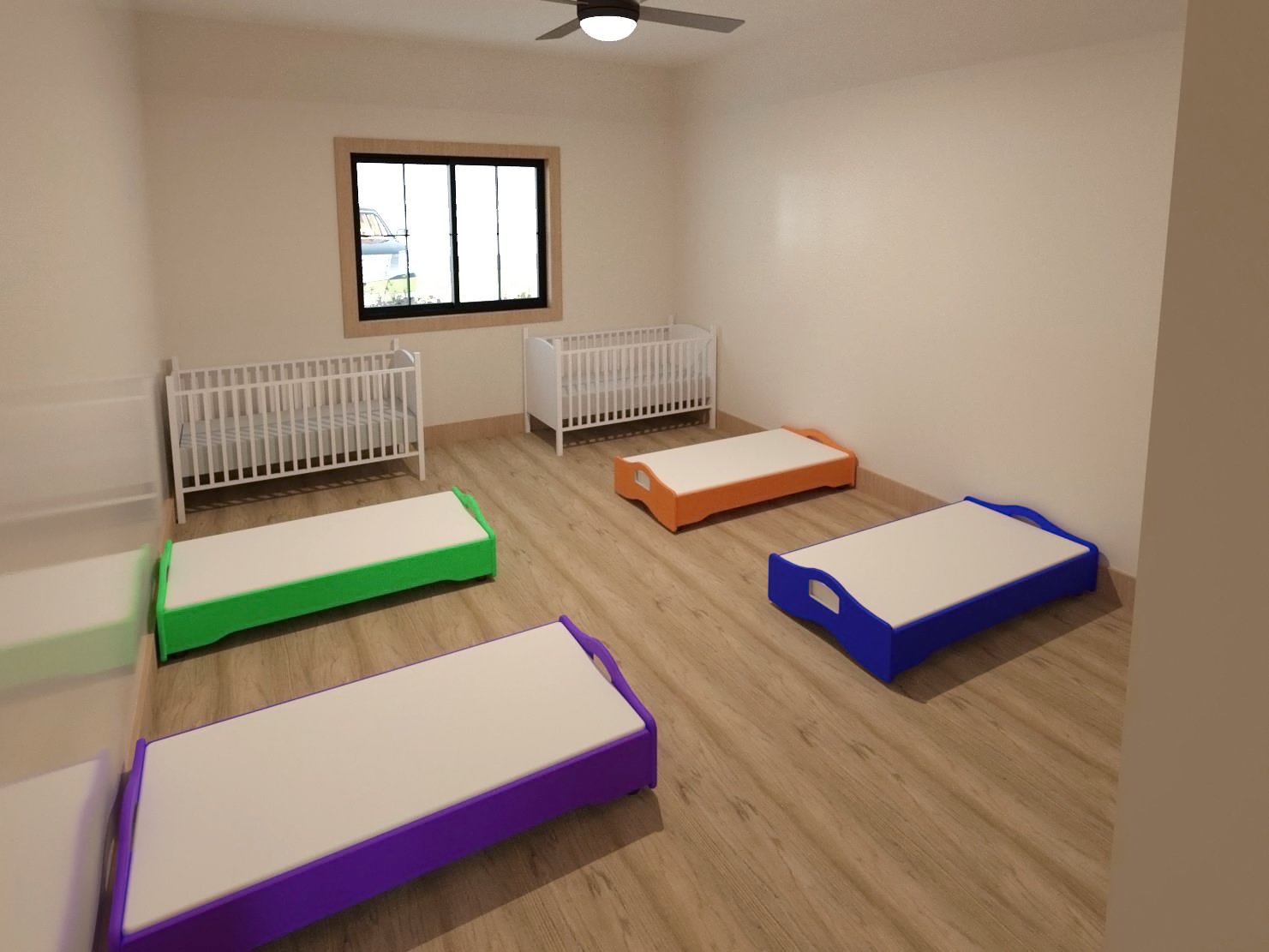
Nap/Sleeping Room
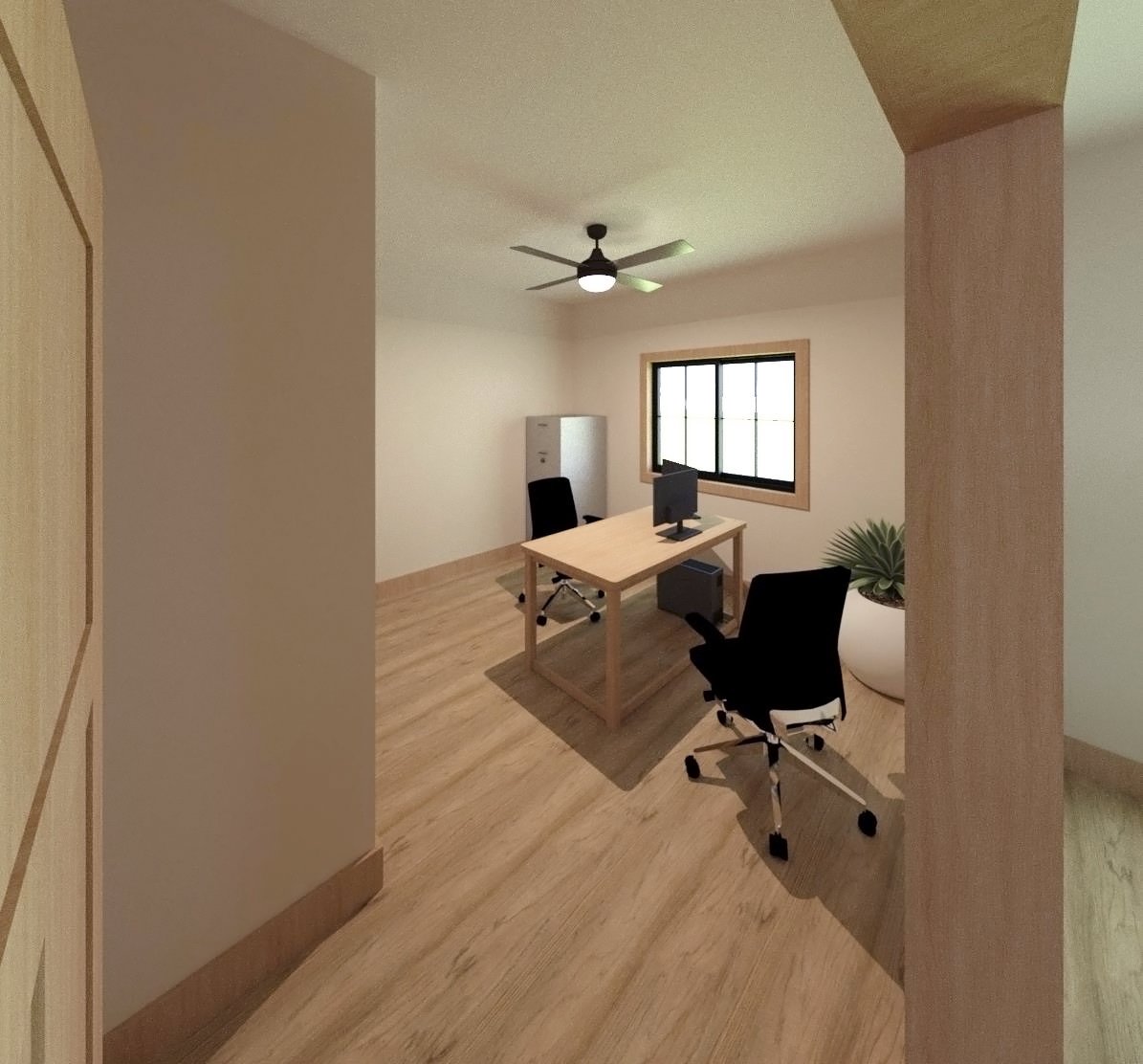
Office Space
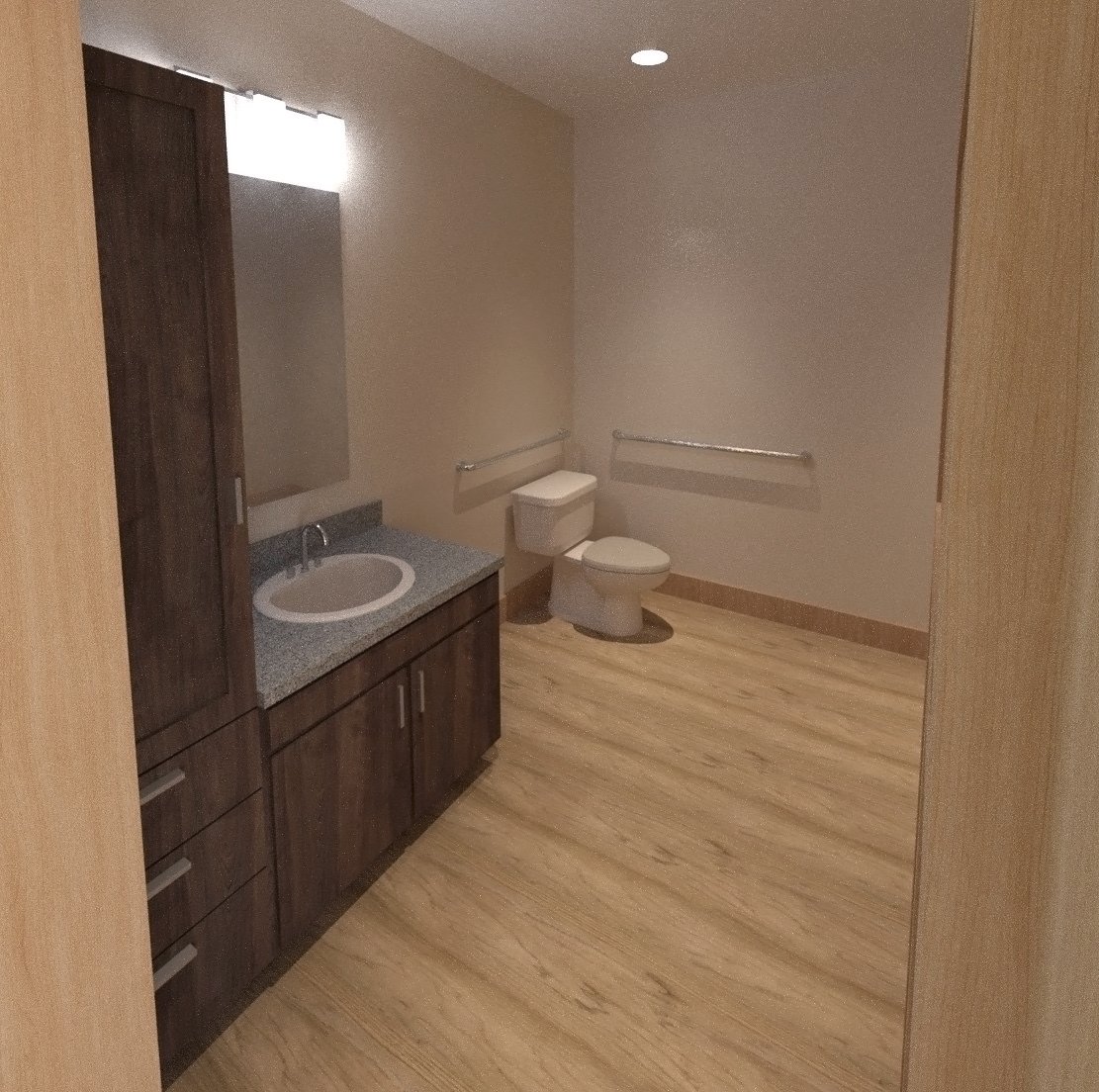
Bathroom
